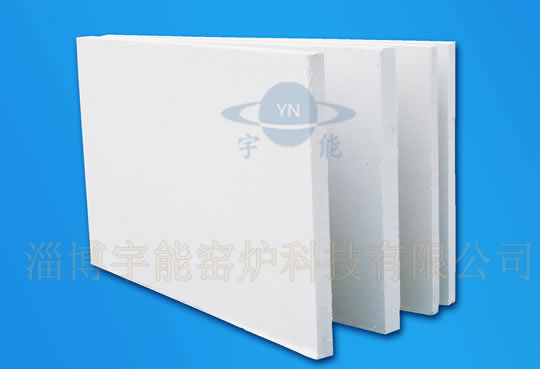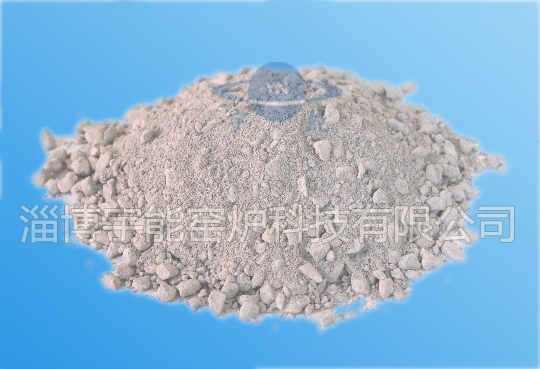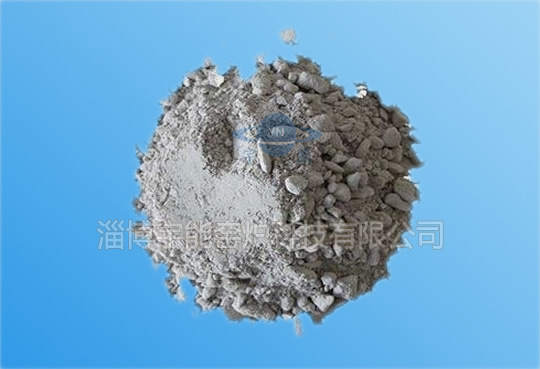Zibo Yunneng Kiln Technology Co. Ltd. Zibo Yunneng Kiln Technology Co. Ltd.
Free delivery samples
high quality assurance
Engineer's door-to-door guidance
lifelong technical support
Contact us+86159669653330086-533-5331887
Zibo Yunneng Kiln Technology Co. Ltd. Zibo Yunneng Kiln Technology Co. Ltd.
Free delivery samples
high quality assurance
Engineer's door-to-door guidance
lifelong technical support
Contact us+86159669653330086-533-5331887
Home -> News -> News -> Castable Technology ->
A.Inspection of castable before construction: (1) inspect the surface of the pouring site and its cleaning condition, and require the construction surface to be cleaned. (2) check the good condition of construction machinery and tools. Stirring and vibrating tools must have good spare parts. (3) check the shape, size, arrangement and welding quality of the anchoring parts. The metal anchoring parts must be compensated for expansion (coated with asphalt or other measures). (4) check the surrounding firebrick lining and heat insulation layer to prevent the loss of water from pouring materials. (5) check the packaging and delivery date of the castable, and conduct pre-test to check whether it fails. (6) to check the construction water, the water quality must meet the drinking water standard.If the above items fail to pass the inspection, the construction shall be carried out after they pass the inspection. The expired and invalid castable materials shall not be used. During the construction of castable materials, it shall be ensured that there is no shutdown or power failure, and construction shall not be interrupted.
2.Precautions during construction: (1) template: castable construction USES template to be able to use steel plate or hardwood plate (5 laminate) make, template should have enough intensity, rigidity is good, do not go out of shape, do not shift, do not leak pulp, just template wants besmear demultiform agent, wood template wants besmear waterproof agent, the template that USES repeatedly wants to clean first, besmear lacquer just can use.Check hole and clean hole to make regular shell with wood. There shall be more than 4 metal drawbars per square meter to support the board (to prevent strong heat transfer) and the drawbars shall be welded on the anchor (that is, the formwork drawbars shall be welded on the anchor). (2) water-cement ratio: the amount of water added for stirring castable shall be controlled strictly in accordance with the instructions, and shall not exceed the limit. On the premise of ensuring the construction performance, the amount of water added shall be less but not more. (3) stirring: the stirring time of the pouring material shall not be less than 5 minutes (subject to the requirements of the manual), and a forced mixer shall be used for operation.Stir dry mix stir, and then add 80% of the amount of water stir, and then according to its dry and wet degree, slowly add the remaining water continue to stir, until the appropriate level of work.Mix the different castable materials to clean the mixer. (4) use of pouring material: pouring material must be used in the whole bucket and bag. Generally, the stirred pouring material must be used up within 30 minutes. In the high temperature and dry working environment, the time should be shortened appropriately. (5) vibration: pouring pouring material into the mold frame shall be immediately stratified with a vibration bar, the height of each layer shall not be more than 300mm, and the vibration interval shall be about 250mm.During vibration, the anchoring parts should be avoided as far as possible, the insulation layer should not be damaged, and the vibration or revitalization should not be in the same position for a long time. After the grouting of the pouring material surface, the vibration bar should be pulled out slowly, so as to avoid segregation and cavity of the pouring material layer. (6) : large area construction in large area construction process, to block construction, each pouring areas to about 1.5 m2 suitable, this expansion joints according to design requirements, shall not be omitted, expansion joint should be located in the intermediate position of the anchoring pieces of interval, expansion joint can use 6 ~ 8 mm thick boards, the cross section of the board from the distance of the template should be 40 ~ 60 mm, inflated with boards should be fixed, effectively prevent the translocation in castable construction process. (7) welding of anchorage parts: draw grid lines on the work surface (in accordance with the requirements of the drawings), and weld the anchorage parts at the junction of grid lines. The root of the anchorage parts shall be fully welded. After the completion of the construction of the castable, the castable body shall not be subjected to pressure or vibration before curing. 3.Inspection and maintenance after construction: (1) after the surface of castable is dry, cover the exposed parts in the air with plastic film or straw bag immediately. After the initial setting is reached, water shall be sprayed and maintained regularly to keep the surface moist. The maintenance time shall be at least two days, and water shall be sprayed frequently on the first day.After the initial setting of pouring material, the template can be removed and continued to be sprayed with water for curing. However, the load-bearing template cannot be removed until its strength reaches 70%. (2) after the removal of the formwork, check the pouring body in time, and deal with and repair the quality problems such as honeycomb, peeling and cavity in time. When the problem is serious, chisel away the defective parts to expose the anchoring parts, and then fill them with tamping materials of the same quality for compaction and continued maintenance. It is forbidden to cover up the problem with cement mortar.
Four.Winter, rainy and working days requirements: 1.Winter refers to the environment temperature in +5℃~-5℃ construction, temperature below -5℃, only in the adoption of reliable cold prevention measures before construction. 2.Construction in winter must adopt the winter construction technical measures, to do a good job of the working environment of closure, wind, heating and heat preservation, to ensure that the lining temperature after masonry above 5℃. 3.During the construction of pouring materials in winter, dry materials should be stored in the heating room. During the construction, warm water (about 25 degrees) should be used to stir to prevent the use of water with high temperature, so as to avoid rapid condensation of pouring materials, and the temperature of mixing materials should be kept above 10℃.It is not easy to add chemical coagulant or antifreeze. 4.In the winter in the furnace construction, the insulation layer should be built up first, in order to improve the anti-freezing ability of the fire-resistant layer.After construction, the masonry is covered with plastic cloth, and then covered with straw curtain.For newly built kilns, the insulation time shall not be less than 10 days. It is strictly forbidden to expose the masonry already built to the cold atmosphere. 5. Work indoors during construction on rainy days.All materials, conveyances, work areas and masonry shall be rainproof.Roofing, plugging and plugging for completed buildings.The upper orifices of finished furnaces should be closed.Finished ground prefabricated parts to pad high cover, do not soak in water. 6.When the ambient temperature >30℃, can be regarded as summer construction.During construction on hot days, water temperature and material temperature should be controlled below 30. Materials exposed to the sun should be cooled down before use. 7.Construction of pouring materials on hot days should be arranged as far as possible in the day or evening.After pouring should be timely covered with grass curtain, should be frequently sprinkler cooling, and not to make the water flow to the fire brick.
Five.Inspection and acceptance of castable after completion of construction: 1.During the construction of castable, a group of test blocks should be reserved for every 20m2 of engineering quantity, so as to check the main performance such as its strength. 2.(1) insulation layer, anchor bricks, formwork, etc. (check at any time) (2) anchoring elements and anchoring devices (3) anti-water loss measures (4) embedded facilities After the concealed works inspection, shall fill in the concealed works acceptance form, and in the construction unit after the visa approval, as one of the completion materials. 3.After the completion of the itemized works, intermediate work acceptance shall be carried out. The inspection items are as follows: (1) outside dimensions, lining thickness and center line of masonry (2) material usage (3) expansion joints, brick joints, levelness, perpendicularity and surface flatness (4) construction of process facilities and process holes (5) appearance inspection After the inspection of all projects, the project delivery acceptance form shall be filled in, which shall be regarded as one of the completion documents after the approval of the construction unit. Six.Upon completion and acceptance, the contractor shall submit the following documents to the employer, the general contractor and the owner: 1.Acceptance certificate 2.List of completed projects |
Relevant Product Display
 Aluminum silicate fiberboard
Aluminum silicate fiberboard
 Phosphate castable
Phosphate castable
 Wear-resistant refractory castable D-14M
Wear-resistant refractory castable D-14M
 LT-4C Series of lightweight heat insulating lining castings
LT-4C Series of lightweight heat insulating lining castings
Relevant information
Hotline